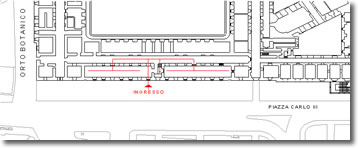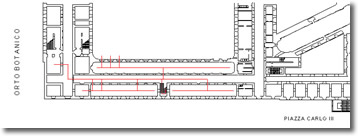
- Level Zero: guided tour
guided tour
The new tour starts from the wing of the building between the Botanical Gardens and street number 5 of Piazza Carlo III. The entrance is near the restored gardens (6400 sq.m. in front of the "Royal Home of the Poor" all along the street): there is a big sign to this effect at the bus station.
The new tour is not the same as the last one. If you visited the building sites of the "Royal Home of the Poor" between December 2005 and June 2006, you will now see the completion of the works and other new tour of the building sites.
The tour starts from level zero (below street level) which in the first project wwas designed for housing the laboratories where the visitors of the "Royal Home of the Poor" could learn a profession: the level zero was a place for arts and crafts. Many things testified to the presence of the traditional workshops.
In the course of history, the most valuable activities (the production of : silk , textile, embroidery, and metal...) have been replaced with other different activities, often without any real quality (cinema of the worst kind, garages, etc.).
The works concern the reclamation of the spaces, the new architectural configuration of the volumes (it had its original windows, arches, vaults and floor), the consolidation of its structures, and the improvement of its valuable architectural features.
