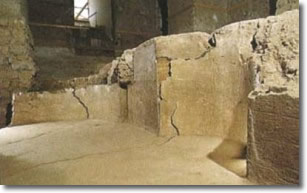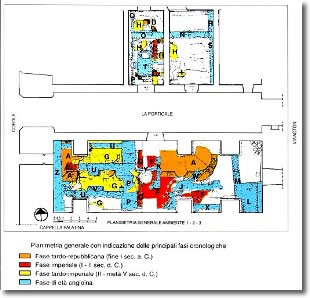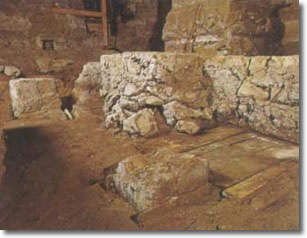
- Fig.1 The late-Republican construction
In Sites 1 and 2, important remains of the Roman period have been discovered, which can be dated between the end of the 1st century BC and the late imperial era.
In Site 1, a construction (A) facing east-west was discovered, partially destroyed by later building and in particular by the Angevin walls (Fig.1). It is a brick wall, its interior is covered by a thick layer of mortar over which there is a thin layer of grey plaster which also covers the bottom. At the eastern end, it terminates in a wide apse, while the long walls are animated by semicircular niches, of which five have so far been found.
The construction is of regular proportions: each niche is 1.44/1.46 metres wide, and there is the same distance between one niche and another. As far as its function is concerned, the most plausible hypothesis is that it is a long pool or a canal (euripus), as suggests the comparison

