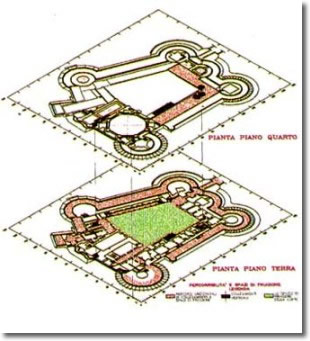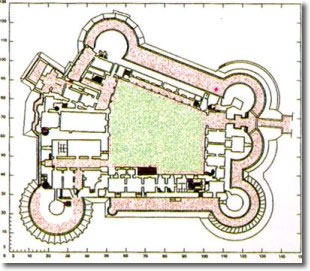On the bais of the aims described in the "Bolettino della Soprintendenza BAA di Napoli e Prov." (n° 1/1995, pages 55 - 57), which was presented on the occasion of the Premio Napoli to the foreign press in April 1995, the priorities were identified with the work still in progress in the area beneath the Barons' Hall to recuperate for new cultural and exhibition functions the abandoned areas, or areas which had been used for storage and other purposes, at the sides of the 15th-century "colonnade" which leads from the courtyard to the projecting balcony on the eastern side of the castle.
Through the extension of vertical connections (which are available to the disabled), will be usable to the public the covering terrace of the north wing by connecting it to the octagonal sentry's walk of the Barons' Hall and the corner areas, which were abandoned the same way as the Beverello Tower.
To this "belvedere of the city" will be added the restoration of the Beverello Tower, to which access is at present extremely difficult, after which the great hall, at present unfit for use, will be recovered; this is above the Palatine Chapel and will be included in the fruition of the castle with new vertical connections, as well as the restoration of the large Catalan spiral staircase which is at present unfit for use. The overall restoration also includes, in a general organized plan of operation, the placing of the north and west wings which has the function of prestigious representation of the activities of the Commune of Naples.
After decades of disinterest and neglect, the present administration of the Commune has adopted a new cultural policy that places the ancient Angevin-Aragonese building at the centre of all initiatives for the upgrading and improvement of Naples' historical and artistic heritage.

