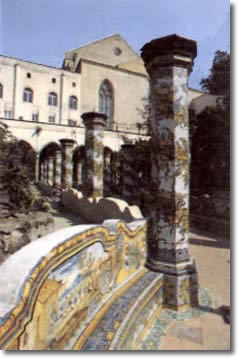
The Convent of Santa Chiara is an example of a religious citadel of the original type, that is a double convent (Clarisse and Franciscans). The Church was built in Gothic-Provencal style between 1310 and 1328 by the order of Robert of Anjou and his wife Sancia and was the work of the Neapolitan architects Gagliardo Primario and Leonardo di Vito.
Restructured in Baroque style in the 18th century and destroyed by the bombardments of August 1943, it was restored to its original Gothic form after the war. Its simple façade consists of a pronaos with three ogival arches with a large rose window and a symbolic triangular oeil-de-boeuf.
The interior is a spacious, well-lit rectangular auditorium with a wooden trussed vaulted ceiling and nine side chapels without a transept. The main altar is dominated by the magnificent "Sepulchre of Robert of Anjou" (1343-44) by the Florentine painters Giovanni and Pacio Bertini, and on the right are the tombs of Carlo Duke of Calabria (1330-38) and his second wife Mary of Valois(1333-38) by Tino di Camaino from Siena.
In the space behind the main altar is the 14th-century three-aisled Choir of the Clarisse, frescoed by Giotto and his apprentices, showing the Apocalypse and the Mourning for the Dead Christ, of which only a few fragments remain.
The Cloister of the Clarisse, now of the Franciscans, was transformed in the 18th century by the architect D.A. Vaccaro in accordance with the 18th-century "rustic garden" style: two perpendicular walks on a higher level than the porticoes cross in the centre of the cloister, border the garden and are lined with stone benches and octagonal columns covered with polychrome majolican tiles decorated with scenes of the countryside, from mythology, landscapes, carnival processions and festooned friezes of fruit and flowers.
The decoration is the work of the ceramists Giuseppe and Donato Massa (1741.42) and is a masterpiece of 18th-century Neapolitan art .