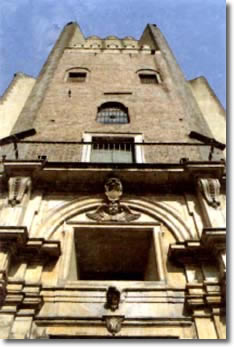
- Façade of the basilica
The Basilica dominates the piazza with the same name. It was rebuilt in Gothic style during the reign of Charles II of Anjou by the Dominicans (1283-1324) to take in the pre-existing Church of Archangel St. Michael a Morfisa. The Basilica lost its original appearance during the reconstructions from the 15th to the 18th centuries.
The main entrance with its ogival portal and the 14th-century wooden door is shut and access is by the polygonal apse through a 16th-century marble portal. The Latin-cross interior with three aisles, restored in neo-Gothic style by the architect F. Travaglini (1850-53), is covered with coloured stucco-work and gilded mouldings, and there is a wooden ceiling with beams crossing at right angles forming box-like squares.
The main altar and the inlaid marble communion-rail are by Cosimo Fanzago, while the monumental organ is of the 18th-century. In the apse is a 16th-century marble Easter candelabrum with the Virtues by Tino di Camaino.
The Brancaccio Chapel (2nd on the right) is Angevin and is frescoed by the Roman Pietro Cavallini (1308-09). In the large Chapel of the Crucifix (left aisle) are the 16th-century funeral monuments by T. Malvito, while over the main altar hangs the mid-16th-century Crucifix (a copy) on a panel, which, as tradition dictates, spoke to San Tommaso d'Aquino.
The Sacristy, whose vaulted ceiling is frescoed by F. Solimena (1709) with the "Triumph of the Dominican Order", still has the sepulchral arches of the Aragonese and other court dignitaries. The Dominican Convent was a seat of the University where San Tommaso d'Aquino taught theology.